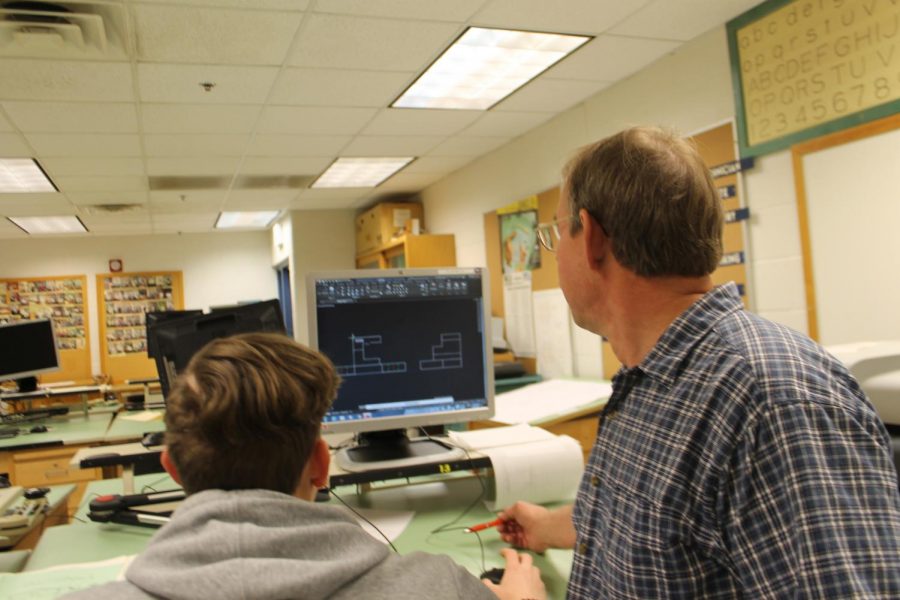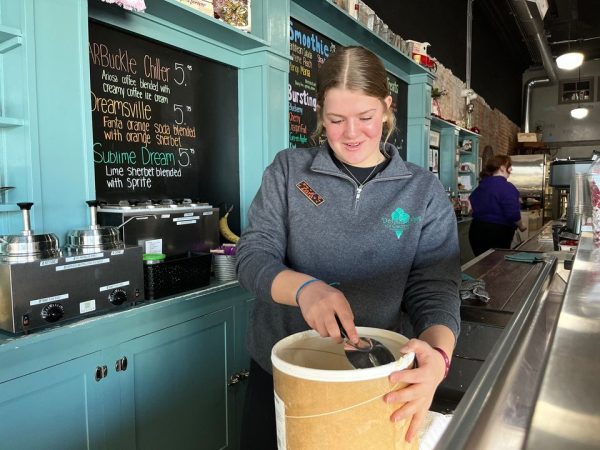Drafting Discussion:
Only 4 students have taken the CAD course offered at NPHS this year
Some careers that use AutoCad include engineers, land surveyors, and architects.
Look around, anything you can set your eyes on had to be precisely designed and produced. The chair you are sitting on, the pen you write with, and even the screen you are reading this text on. These products didn’t design themselves; they had to be drawn out.
Almost any field that requires any type of drafting will use the program (AutoCAD) as a tool to draw out their designs instead. Knowing how to use AutoCAD is pretty useful in skilled trade careers. “It’s hard to think of a job that doesn’t use it,” said Lynn Rinehart, industrial technology teacher.
Flashback to the 60s and 70s, where vocational technology was an average option for secondary education. This was during an era when people were entering skilled trade fields according to Rinehart. It was prior to the development of computer-aided drafting (CAD). Drafters then had to hand draw their designs. Now with the advancements made by CAD, the hand-drawing skill has become less common.
The Baby Boomers have dominated the skilled trade industry for the past half-century, but now they are retiring and their positions need to be filled. According to Adecco USA, 31 million positions will be left vacant due to their retirements. At North Platte High School nearly 240 students have taken classes in the industrial technology (IT) department this year. But only 4 students out of the 240 have taken CAD this year. Less than two percent of the IT population can draft. This trend has been taking place for the past three years. In the 2015-2016 school year 10 students took that CAD course. This number dropped to 3 students last year.
NPHS uses AutoCAD, which is the exact same program being used in industry. According to sophomore Caleb Tegtmeier, CAD helps with 3D visualization and engineering. AutoCAD is also used to design concepts for 3D printing and floor plans for buildings. “It would help if you ever wanted to build your own house and wanted to show a plan for it. It would also help if you ever wanted to rearrange or remodel your house with very precise detail,” said junior Kyle Mull.
Senior Seth Negley, a welding 2 student, didn’t even know the class existed. “I have seen the classroom but I didn’t know what it was for. I thought it was an art class or something.” It turns out that this is a common trend among the population. A Bulldogger survey found that 65 percent of students who responded weren’t aware that NPHS offered a CAD course. Of course with the magnitude of classes offered here, not everyone can know about every class. Of those students 61.5 percent of students don’t know what AutoCAD is. “It’s just one of those classes that is unknown and not advertised very much,” Rinehart said.
If you are interested in learning more you can ask Lynn Rinehart in room 1709 or ask your counselor.

Bryce Lee (‘18)
Co-Editor in chief
What's up North Platte High. It's your co-editor in chief Bryce Lee. You have probably heard me yelling during the...



